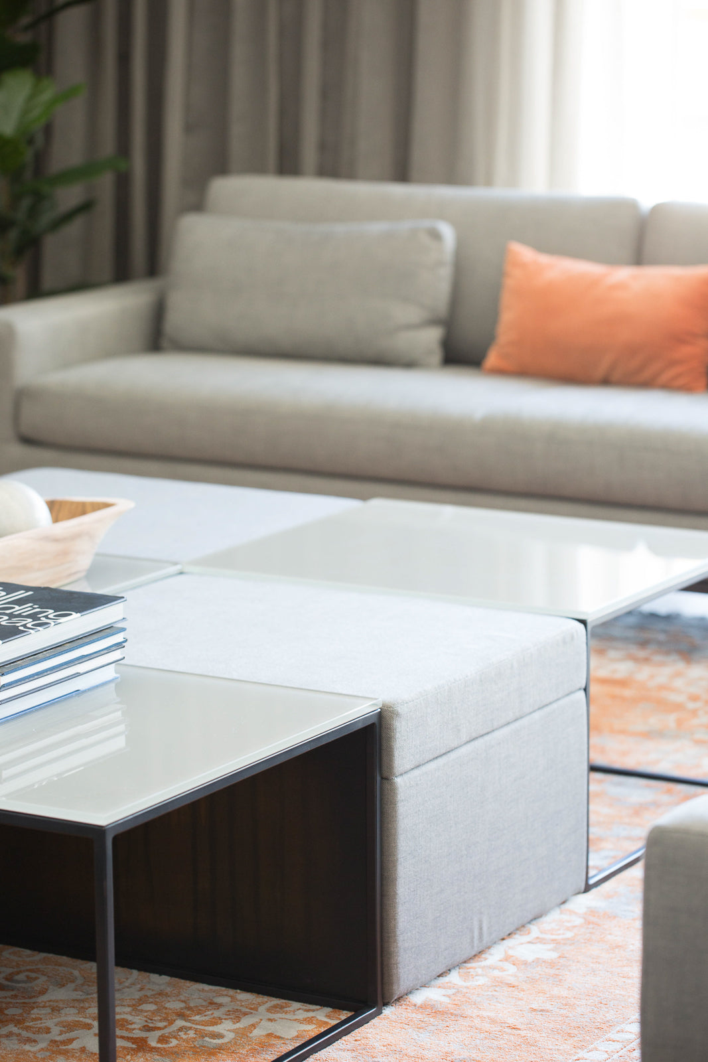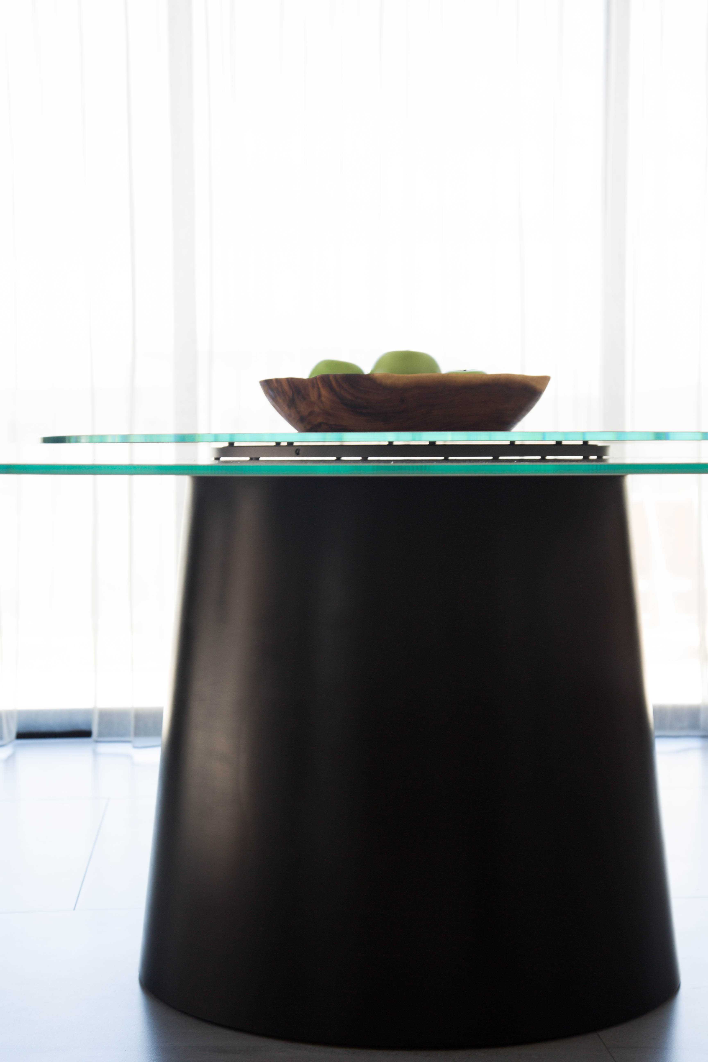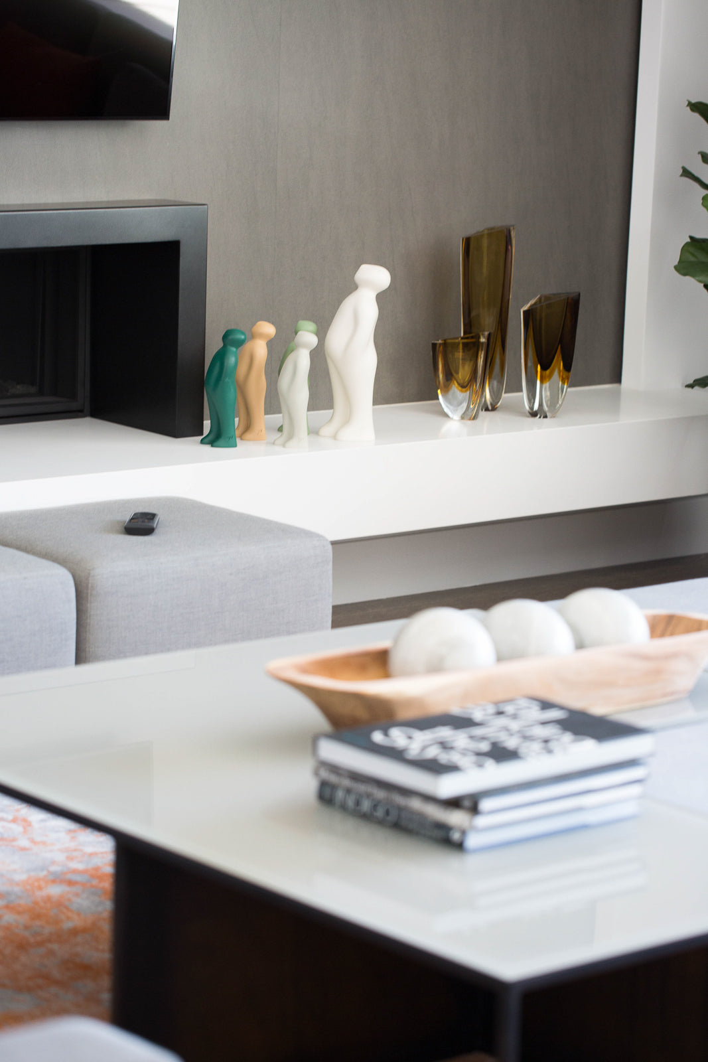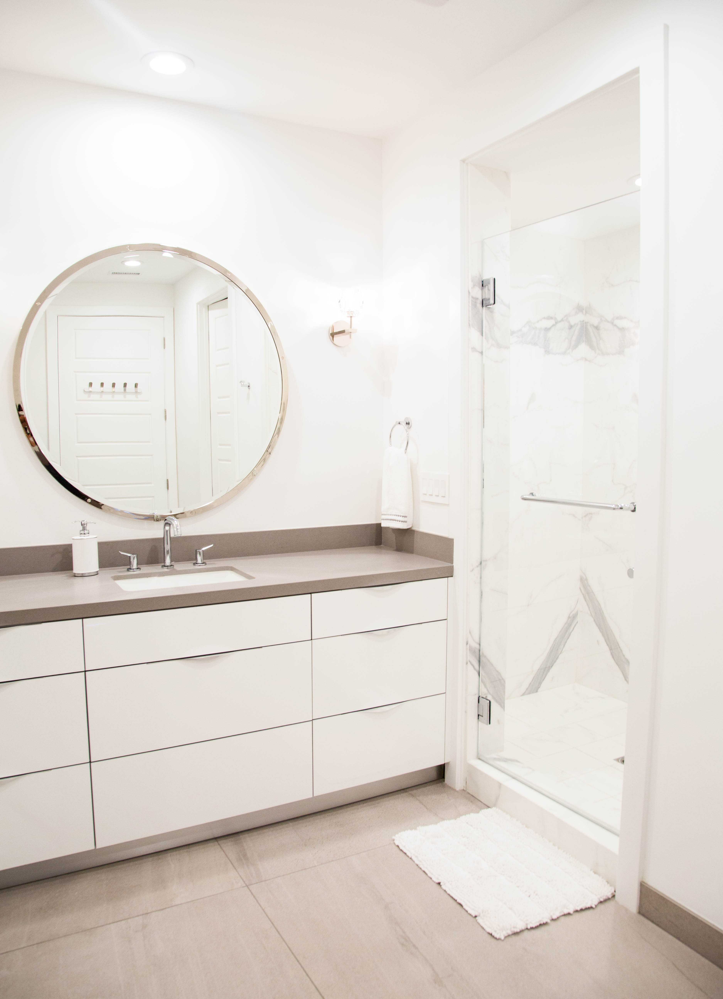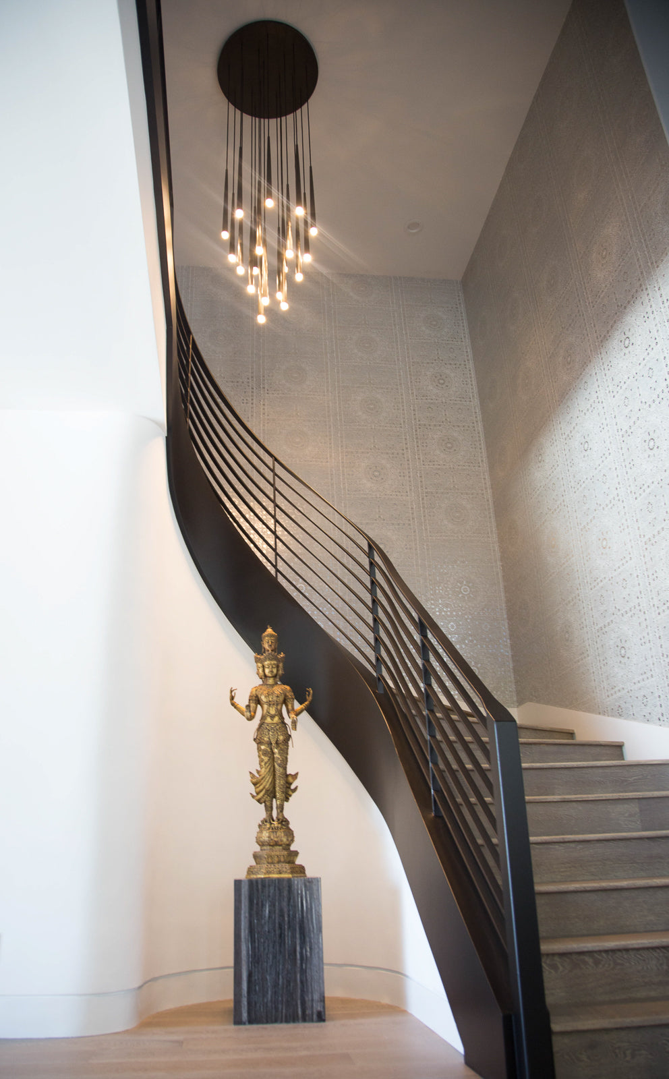
The living room exudes both elegance and functionality, featuring a custom-designed coffee table with upholstered ottomans for versatile seating options. A low-profile sofa from Restoration Hardware invites relaxation, while the linear fireplace and TV area serve as focal points against a backdrop of grey stone slab and recessed tray ceiling lighting. Peggy's attention to detail shines through in the thoughtful display of her client's antique Indian headdress collection, beautifully highlighted on a wall adorned with custom-designed black metal trays and mirrored accents.
Continuing the theme of cultural expression, Dupuis Design incorporates Elitis wallpaper from the Mille Millions collection throughout the home, adding visual interest and celebrating her clients' Indian heritage. The rich patterns and symbolic motifs create a visually stimulating environment, particularly in the staircase area where the wallpaper complements the architectural elements. The philosophy of fluidity and movement is evident in the staircase design, which seamlessly integrates with the overall aesthetic of the home.
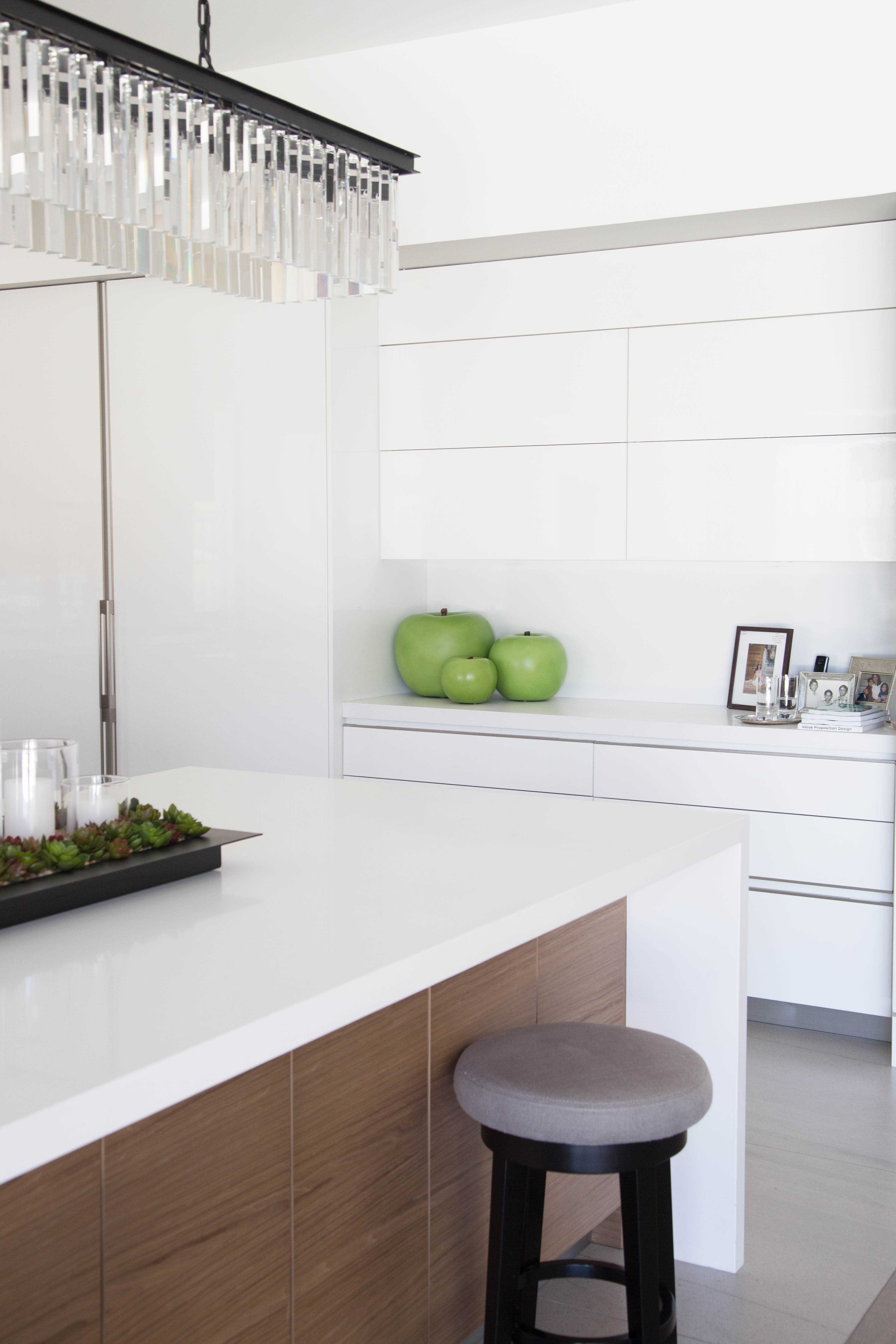
In the dining area, a custom-built table with a lazy susan and painted glass top offers a harmonious counterpart to the living room's coffee table. A wall-to-wall sideboard matches the kitchen cabinetry, ensuring a cohesive flow between the two spaces. Dupuis Design's creative flair is evident in the kitchen, where she artfully integrates her client's colorful Buddha head sculptures into a modern display niche, reminiscent of a Warhol artwork. Finally, the guest bathroom reflects the commitment to sleek simplicity, featuring large porcelain carrara-like slabs for a clean and discreet aesthetic.







